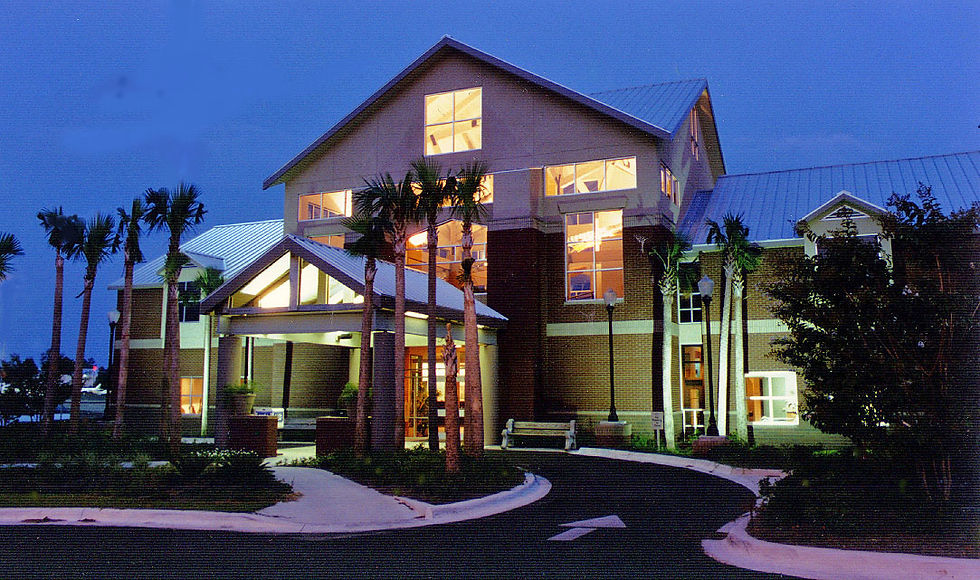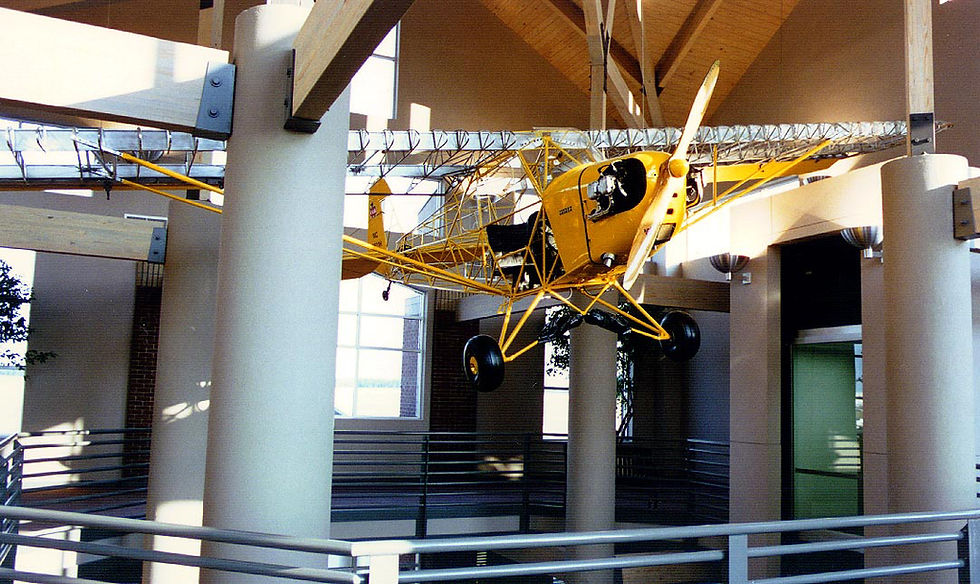top of page
Florida State University
Florida State University
Florida State University
Florida A & M University
Florida State University
Florida State University
Florida State University
Florida A & M University
Florida State University
Florida State University
Florida State University
Florida State University
Flightline General Aviation Terminal

The interior is highlighted by a full size Piper Cub aircraft floating in a forty-five foot high atrium space. The roof of the building is exposed wood decking and timber glulam construction. Features also include a glass elevator cab, and a unique lounge area for pilots and flight personnel. The facility provides a unique transition for user and passengers in the midst of the industrial context of nearby airport hangers.


bottom of page
